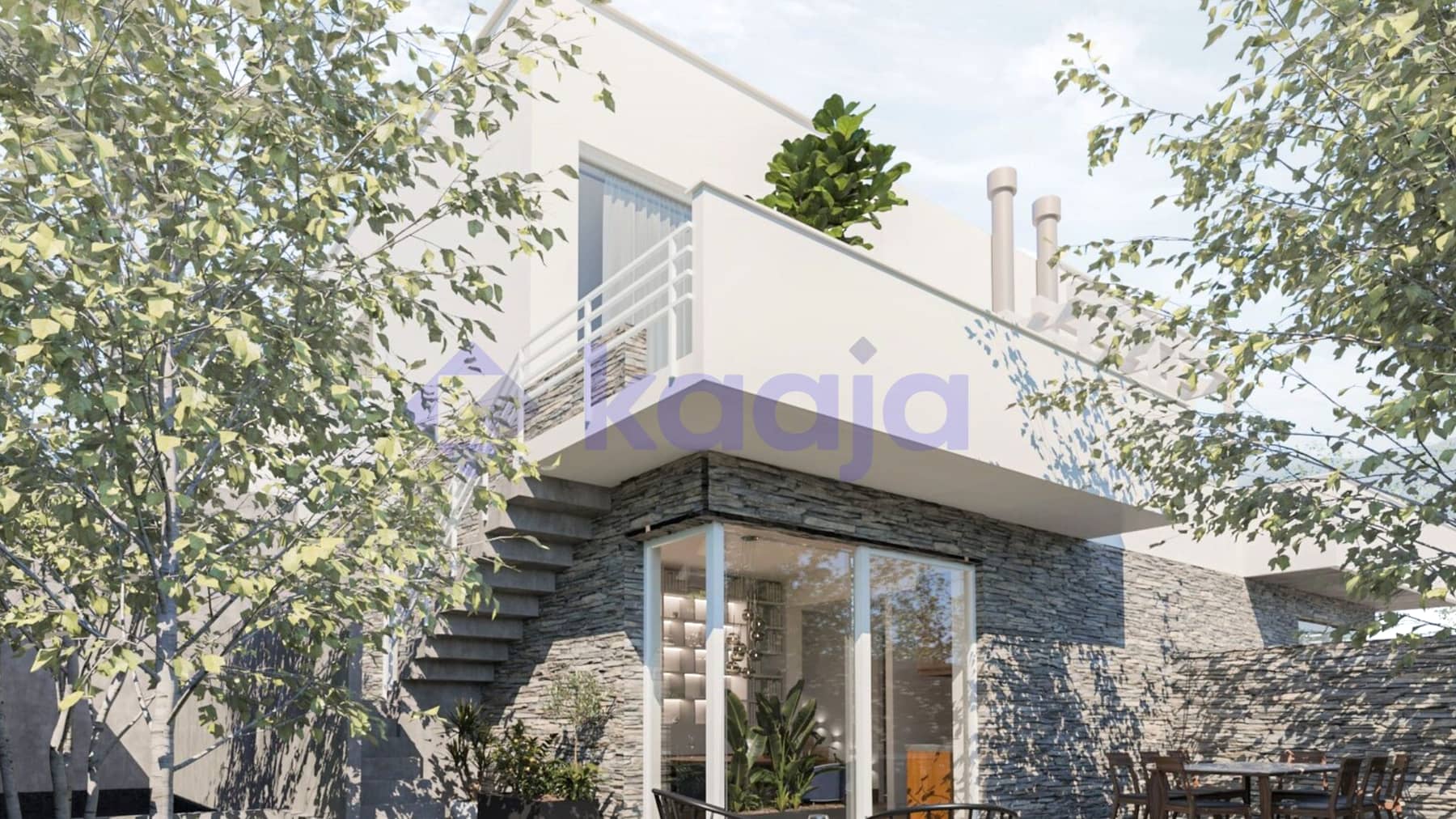- Home
- Marche
- Fermo
- Campofilone
- Modern villa under construction near the sea
Modern villa under construction near the sea
MAC-FM-1-A1
Blockchain notarized
Campofilone
Contrada Marina, 63828 Campofilone
5
2
Multifloor
149 sqm

Request information
Mon-Fri 9AM-6PM | Sat 10AM-2PM (GMT+1)
Buy now
491.400 €
The area
Immersed in a peaceful and quiet environment, this charming property is located in Marina di Campofilone, not far (15 minutes on foot, or 2 by car) from the beach, over 1.5 km long, mainly intended for free bathing and frequented by residents and tourists for its clean waters and the possibility of long walks. Its beaches have, in addition to a gravel stretch, a very fine sand that slopes gently into the sea so as to satisfy everyone's tastes, from children to young people to the elderly.
Located in a slightly hilly position along the Adriatic coast between San Benedetto del Tronto and Fermo, Campofilone dominates the lower valley of the Aso river, combining the green of the Marche countryside with the blue of the Adriatic Sea in a splendid natural fresco.
The historic center, enclosed by solid walls that protect the integrity and beauty of the past, is accessed via a short tree-lined avenue, made unique by majestic centuries-old pines.
The village is located along a main street overlooked by the main buildings behind which opens a labyrinth of alleys, sometimes covered by barrel and cross vaults and which allow a glimpse of the beauty of the landscape that surrounds it: the calm Adriatic sea, the gentle hills up to the white peaks of the Sibillini mountains.
Need to sell your property?
We promote your property to sell it quickly at the best price.
Property description
Property documents
or to your account to download the documents
Land Registry Certificate
Purchase Proposal (Template)
Project & Finishings
Land Registry Detailed Certificate
Complete Documentation
Characteristics
Surface (sqm)
149
Rooms
5
Bathrooms
2
Total building floors
2
Property type
Semidetached villa
Condition
New / Under construction
Furniture
Unfurnished
Energy rating
A1 - 240 kWh/sqm
Exposition
North / East / West
Heating
Independent - Air heating
Air conditioning system
Autonomous - Cold/Heat
Garden
Private
Outdoor spaces
Yes, included in the price (31 sqm)
Lift
No
Concierge
No
Status
Free
Other
Pool; wooden or PVC window frames; motorized aluminum shutters; security door
Blockchain notarized
Property information have been notarized on Blockchain Polygon (MATIC). This enables the set-up of property's digital identity and the tracking of all property's versions created and notarized; allowed users are able of veryfing the notarized information and match them
Blockchain
Polygon
Transaction URL
LinkHash (keccak256)
33738d637befd23e6c7022508adaab65f7850815334f8cb26623902a0272bbb0
Date
6/26/2023
Request information
Costs
IMU
237 €
TASI
31 €
Auction Fees
3%
Estimated Notary Fees
1.00%
VAT
4/10%
Other Taxes
600 €
