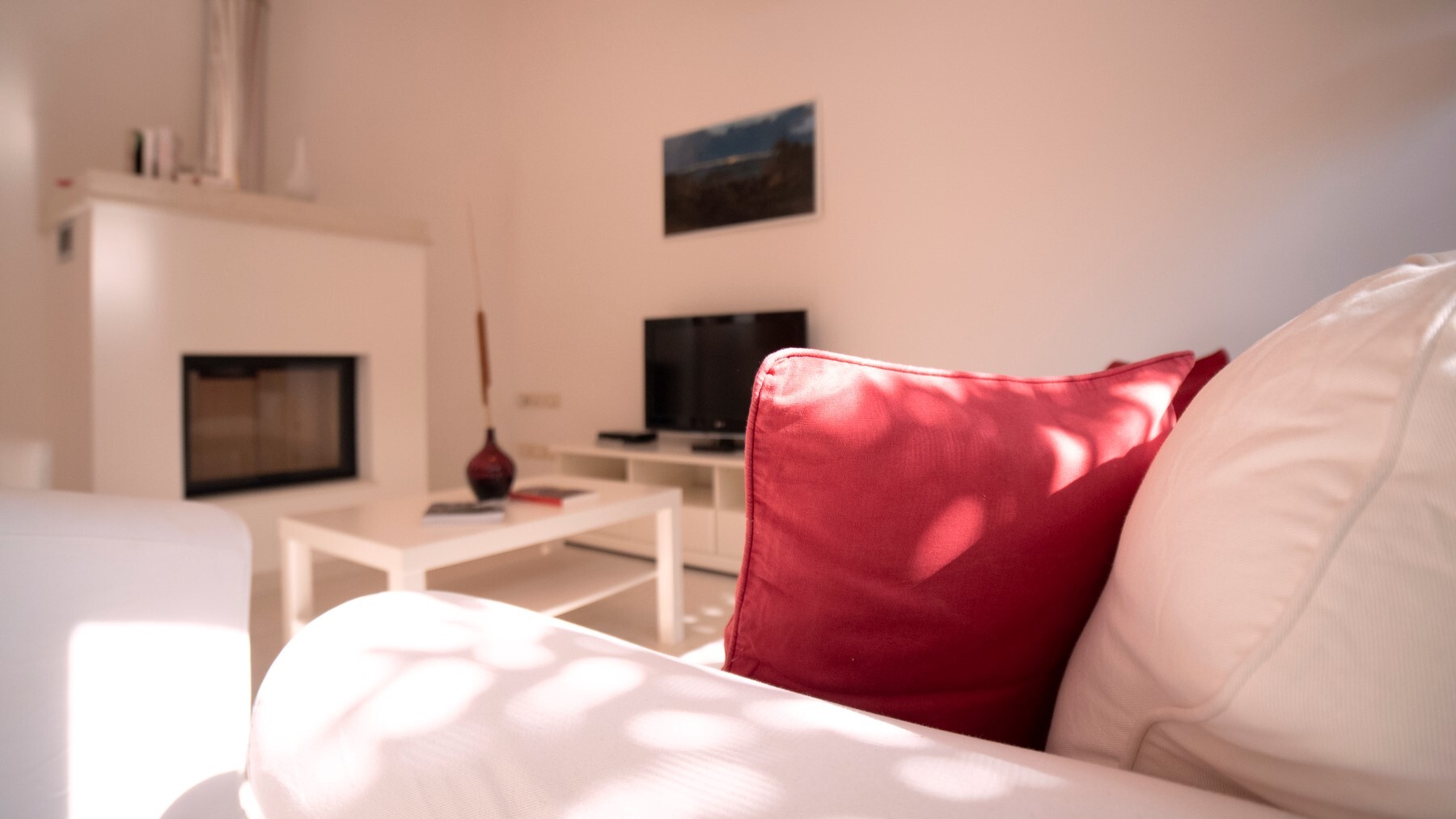SOLD
- Home
- Tuscany
- Livorno
- Castagneto Carducci
- Large three-room apartment with garden in the Tuscan hills
Large three-room apartment with garden in the Tuscan hills
H2P-LI-13-13
Blockchain notarized
Bolgheri - Castagneto Carducci
Località Greppi Cupi, 112, 57022 Donoratico
3
2
Ground
109 sqm

Request information
Mon-Fri 9AM-6PM | Sat 10AM-2PM (GMT+1)
Sold
16 Weeks
The area
Podere Greppi Cupi is situated in an enchanting position within the territory of Bolgheri DOC between the wooded hills of Castagneto Carducci and the long beaches of the Donoratico coast, which are only 4 km away.
The estate covers 5 hectares of rich agricultural land comprising a Bolgheri DOC certified vineyard of 1.5 hectares, 500 olive trees, a Tuscan farmhouse with swimming pool, a cellar, a warehouse and 14 residential apartments, called Le Scuderie. The Stables are located inside the property, on the internal border with two other properties bordered by two private ponds. The apartments have exclusive private access via a perimeter road bordered by an electric gate.
The property is located in a strategic position in the Tuscany region, within the Bolgheri wine and tourist area of the Etruscan Coast. This area is recognized worldwide as one of the areas of Italy where you can live and savor experiences for every need: from art and culture, to the important food and wine tradition, offering both relaxation and fun.
Need to sell your property?
We promote your property to sell it quickly at the best price.
Property description
Property documents
or to your account to download the documents
Legal Deeds
Habitability Certificate
Land Registry Certificate
Appurtenance Registry Certificate
Purchase Proposal (Template)
Project & Finishings
Condominium Regulation
Work Permits (PDC, SCIA, DIA, CILA)
Company Certificate
Land Planning Certificate
Characteristics
Surface (sqm)
109
Rooms
3
Bathrooms
2
Total building floors
1
Property type
Terraced villa
Condition
Great / Renovated
Energy rating
NC
Heating
Independent - Floor heating
Air conditioning system
Autonomous - Cold/Heat
Garden
Private
Parking
Yes, included in the price
Outdoor spaces
exclusive courtyard of 170 sqm
Lift
No
Concierge
No
Other
Condominium gate with intercom; electric shutters based on exposure; automatic irrigation system in the gardens; the access to each garden is closed by a gate; satellite and terrestrial antenna; double glazed windows; sliding mosquito nets
Blockchain notarized
Property information have been notarized on Blockchain Polygon (MATIC). This enables the set-up of property's digital identity and the tracking of all property's versions created and notarized; allowed users are able of veryfing the notarized information and match them
Blockchain
Polygon
Transaction URL
LinkHash (keccak256)
149457a910f789c1050b54617c4fb948a69453d21fd867e67713d023ef082420
Date
1/25/2023
Request information
Costs
Annual Condominium Expenses
1.889 €
Auction Fees
3%
Estimated Notary Fees
1.00%
